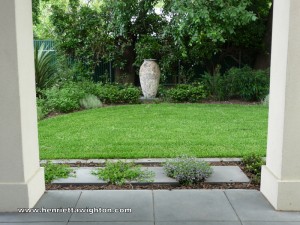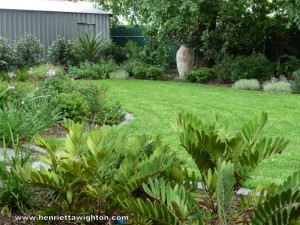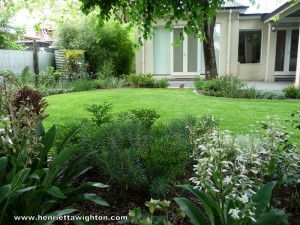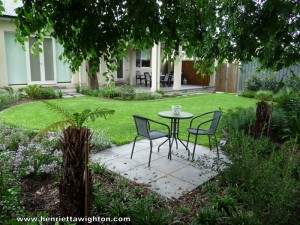St. Peters garden
Posted by admin on Jan 21, 2012 in Articles | 0 comments
The owners of this villa had recently employed an architect to renovate the rear of their house, which overlooked a very shady, north-facing garden, in order to incorporate a new kitchen, living room and outside covered entertaining space. The result was a modern design, in keeping with the character of the old house, that relied on simple, clean lines and which sought to maximise the available natural light.
My brief from the owners was to start with a clean brush in their north-facing back garden, whilst keeping three very large, established elm trees. The owners had struggled to maintain a lawn in the past due to the degree of shade, but did not want to give up entirely. The garden design therefore incorporated a smaller area of lawn, situated, as far as possible, in the least shady part of the garden. The area of garden bed was expanded and plants were selected for their shade tolerance and ability to survive the strong root competition created by the established elm trees.
Rather than echo the straight lines of the new house addition, the new lawn is bordered by curved lines, intended to have a softening effect and draw the viewer into the garden. A large pot, from Maison in Kent Town, was sited in the garden to provide a focal point from the raised entertaining area.




