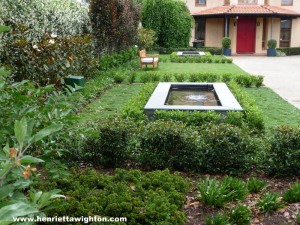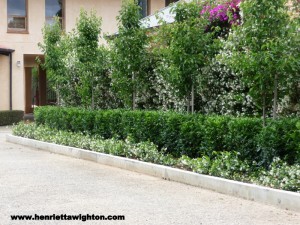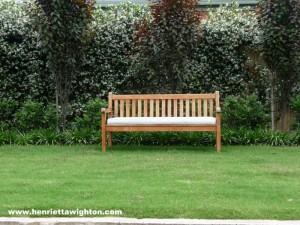Gilberton garden
Posted by admin on Jan 21, 2012 in Articles | 0 comments
This was an interesting design brief as the modern house was sited at the rear of an L-shaped block. The wide stretch of garden, in need of a complete redesign, was intersected by a long driveway. The owners wanted to create an eye-catching outside space that incorporated carefully selected plants, water and lighting. They also wanted a space that they could use to relax in – an outside space that was cool, green, inviting and private.
The garden area was divided into three ‘rooms’, the tw o on each end containing long rectangular ponds surrounded by groundcover planting. A line of Magnolia Kay Parris was planted along the high boundary fence behind each pond. The middle ‘room’ was planted with a low water use lawn, irrigated with under-lawn drip irrigation. A background of purple-foliaged upright Prunus was selected to provide an interesting colour contrast with the green of the surrounding lawn and plants.
o on each end containing long rectangular ponds surrounded by groundcover planting. A line of Magnolia Kay Parris was planted along the high boundary fence behind each pond. The middle ‘room’ was planted with a low water use lawn, irrigated with under-lawn drip irrigation. A background of purple-foliaged upright Prunus was selected to provide an interesting colour contrast with the green of the surrounding lawn and plants.
The other, narrow side of the driveway was planted with ornamental pears trees, interspersed with a lush, green hedge. Lighting was designed both to highlight the ponds and specific garden plants, in addition to illuminating the long driveway at night.


