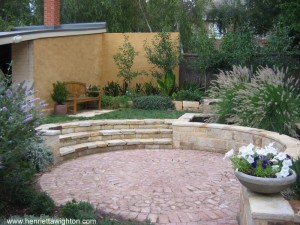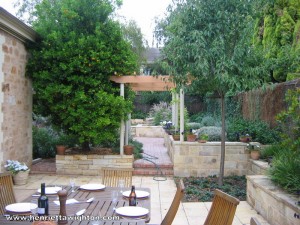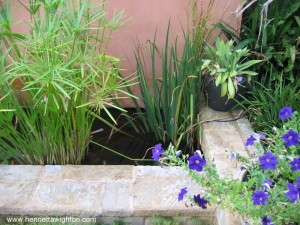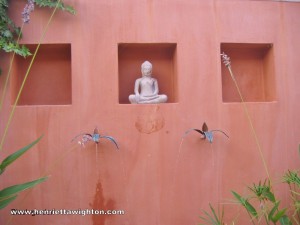Medindie garden
Posted by admin on Jan 21, 2012 in Articles | 0 comments
This design was intended to complement a large, old sandstone house with a long-established garden. The owners wanted to make better use of the north-facing side of their back garden, which had become overgrown and too shady. As this was the part of the garden in which they entertained, they wanted to transform the space into a setting that they could enjoy, either as a family or with friends. The paved courtyard
was partly enclosed by the construction of a 2.4 metre wall, rendered with Porters Paints. Three niches were indented into the wall for the inclusion of pots/sculptures. At the base of the wall, a long rectangular pond was constructed, with raised garden beds on each side. An arbour, planted with wisteria, leads the eye to the rear of the garden, where a circular paved area was constructed, together with steps leading up to a lawn and another pond.
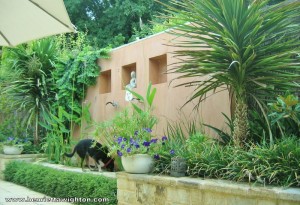
Stainless steel trellis in a diamond pattern was attached to the repaired sandstone wall of an old garden shed and planted with Chinese star jasmine.Dry-stone retaining walls were constructed, partly built by Adelaide stone-mason Steve Trollope, to complement the colour and texture of the walls of the main house. A very old cumquat tree was saved and after some judicious pruning and the careful construction of a dry-stone wall around it, the tree became an integral part of the whole design.

